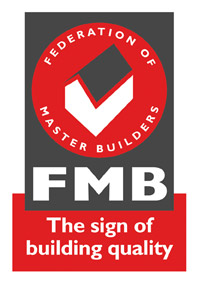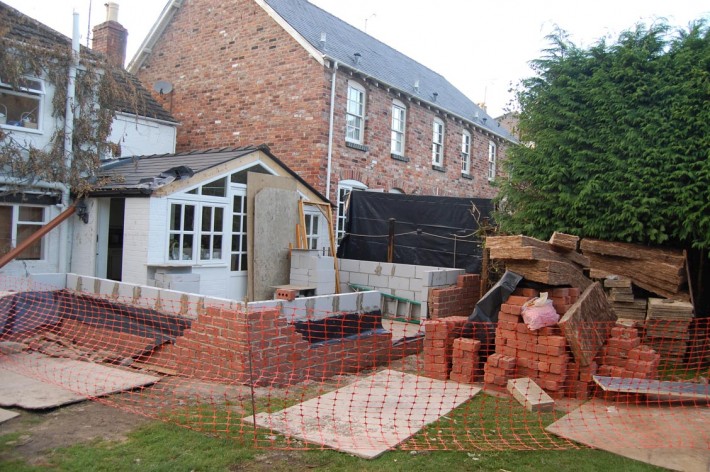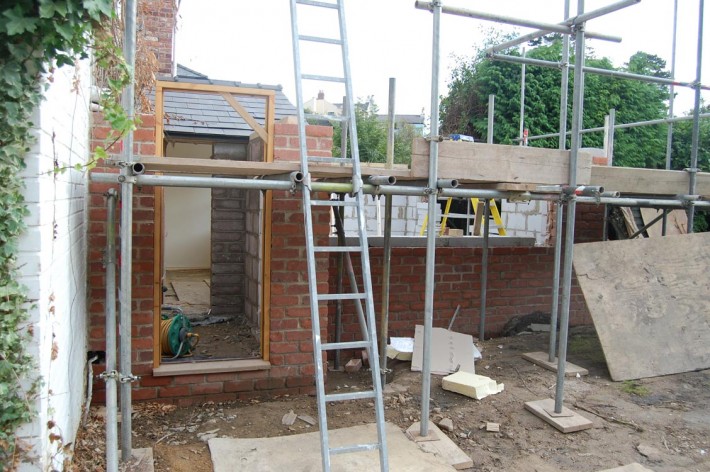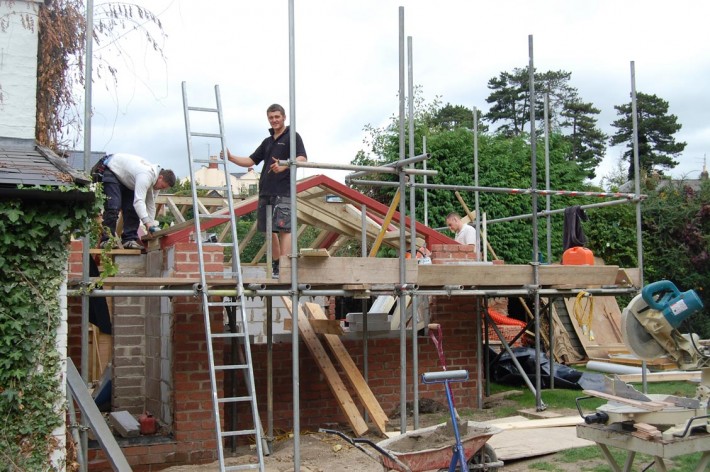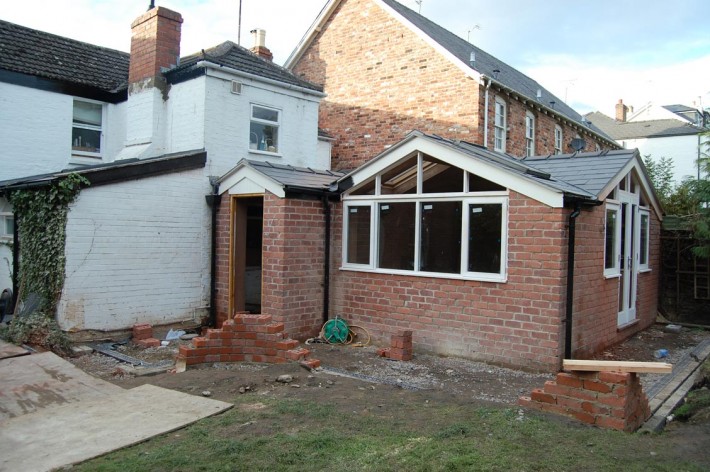Client Brief:
Mrs Barber contacted Buildex to talk about extending her cottage.
Built in 1720 – this 18th Century cottage in Charlton Kings, Gloucestershire had plenty of character, with exposed beams, an original fireplace and quarry stone floor tiles.
But with only 2 bedrooms and an ensuite bathroom upstairs, Mrs Barber wanted an additional bathroom and bedroom for her 2 teenage daughters.
As a keen cook, a larger kitchen and dining area overlooking the garden was also a priority. If space allowed, a ‘den’ for her daughters and friends to relax in and watch television, was also on the ‘wish list’.
Buildex Solution:
Following a site-visit (of about 2 hours) Jason Folley put together a comprehensive quote and building schedule.
As the family planned to stay in the house during the build, (and the client works from home) it was imperative that the Buildex team worked to a strict schedule and with minimum disruption.
Liaising with the Buildex-approved architect, the team were able to work to a sympathetic design of the kitchen and dining area, whilst keeping the integrity of the older part of the house.
With careful consideration of planning regulations and with close consultation with the local council, Buildex were able to build a 2-storey extension to the property – giving Mrs Barber her additional bedroom and bathroom space – and the much-needed ‘den’ on the ground floor.
The result:
Client:
“I am absolutely thrilled with the result. It is better than I hoped for – I have the additional space that we needed and the standard of finish is amazing – from the travertine flooring in the kitchen, to the sash windows and new roof design”.
Buildex:
“We wanted to keep the style of the cottage integral to the design and so used older-style roof tiles and brick work, to create a sympathetic build.
Working in such an old property, with original plaster, is always a challenge, but we are glad the client is pleased with the final result.”



